Topic outline
General
Function of Geometry inConstruction: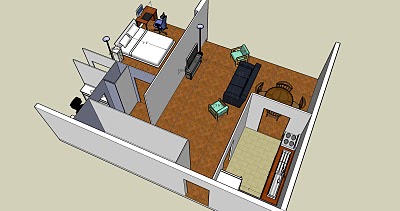
Over the course, you will explore the function of geometry in construction. In particular, you will learn about basic geoemtry concepts such as points, lines, and planes, parallel and perpendicular lines, and angles, and explore how they are used in building technology.
You will also remodel a room using the geometry concepts covered in this course. For the remodeling you will select resources (ie materials, supplies, labor), collect pricing information and organize a general plan; design a scale drawing of your remodeling plan; organize and display the budget and drawing using technology. You will share your ideas with the class throughout the process and provide a presentation at the end.
- I'm stuck! I have a question. HELP!!!
Topic 1
OVERVIEW
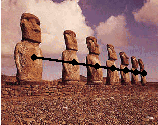
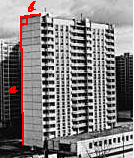
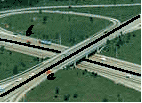
This section will allow you to share information about yourself and your previous knowledge about Geometry. You will explore the Geometry around you using pcitures and 360 Cities and use ANIMOTO to create a short movie. You will read a short article and answer the questions, "When will I ever use Geometry?"
Topic 2
GEOMETRY 101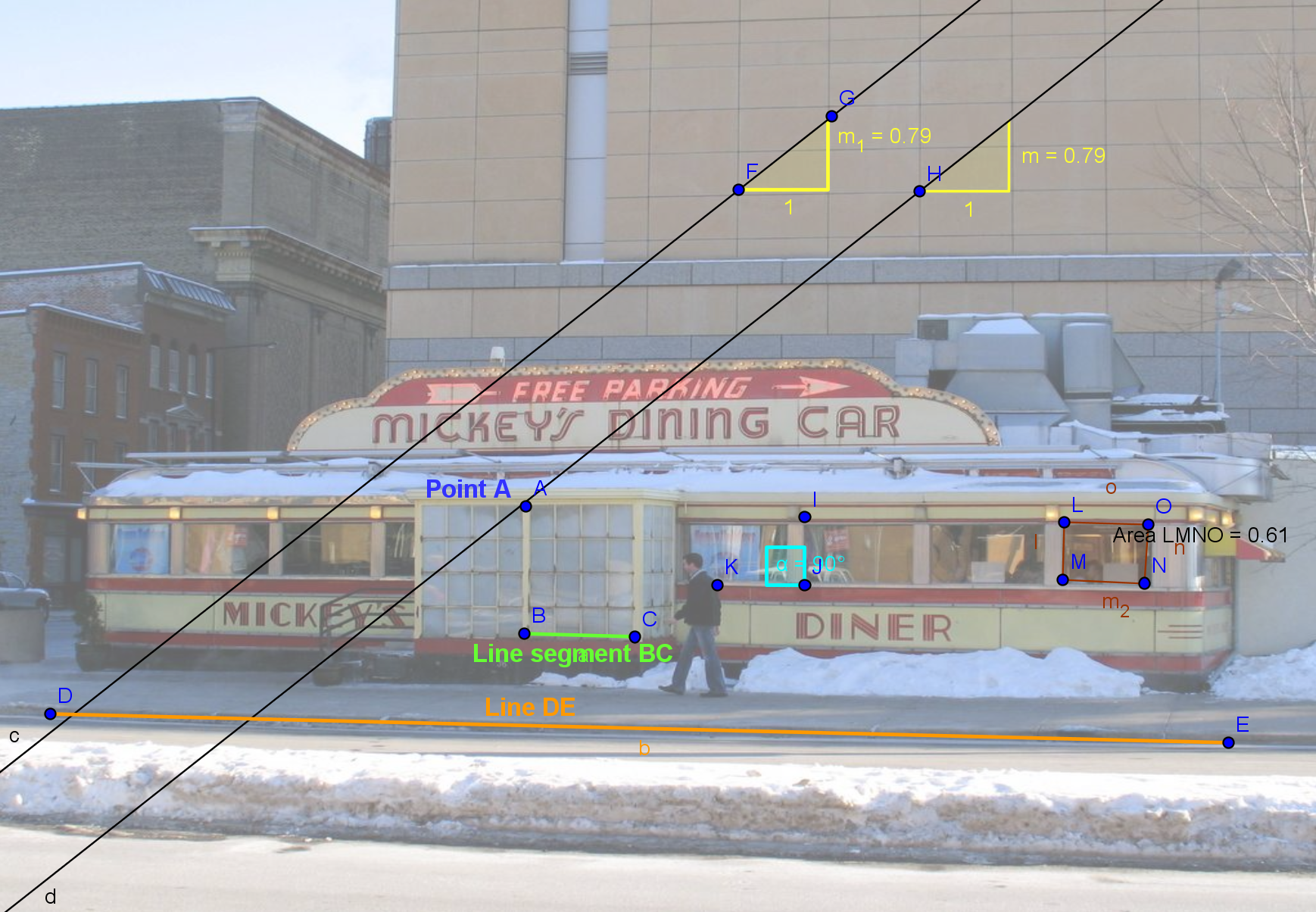
This section will review basic geometric concepts and skills that you will need in order to relate Geometry to the world around you. You will apply your knowledge using GeoGebra. To demonstrate your understanding, you will be relating geometric concepts to a building in your community and sharing it through a VoiceThread.
- Points, Lines, and Planes
- Angle Measure
- Scale Factor
- Surface Area
In order to complete the SketchUp activity, make sure you first download SketchUp to your computer.
Topic 3
GEOMETRIC CONSTRUCTION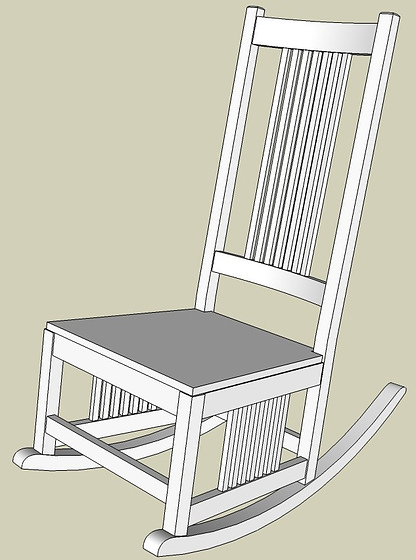
This section will help you develop geometric construction skills using Google SketchUp. This tool is commonly used by professionals in the real world and can be used to model 3-D objects. To demonstrate your understanding, you will be designing and creating a model of a chair.
Topic 4
REMODELING PROJECT
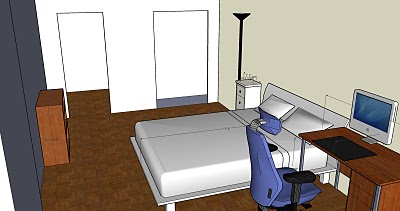
Congratulations!! You and your team have the opportunity to makeover a room in your home. Now you must design it. In this project you will be selecting resources (i.e. materials, supplies, labor), collecting pricing information and organizing a general plan; designing a scale drawing of the remodeling plan; organizing and displaying the budget and drawing using technology. Finally, you will publish and share your project electronically.
This room will include everything and anything you desire. It will also include some of the geometric concepts we have been studying (which is of course something you desire!!). Your team members will be the architects and the construction managers of this project.
READ THE RUBRIC CAREFULLY!!

Topic 5
PRESENTATION
This section will provide you the opportunity to organize your project and present your pitch. The presentations will be posted online, so it needs to include audio and visual components. Explore the different presentation options linked below to determine which one will best fit your needs. Your audience will include peers, teachers, and professionals.
- Presentation Options
Topic 6
TEACHER NOTES
This is a high school Geometry unit that was developed to provide students an opportunity to connect Geometry to the real world. This course was designed for students who have a basic understanding of Geometry concepts. Feel free to add more content as you feel necessary. We can be contacted via email at marit.oberle@richfield.k12.mn.us or sarah.streitz@richfield.k12.mn.us.